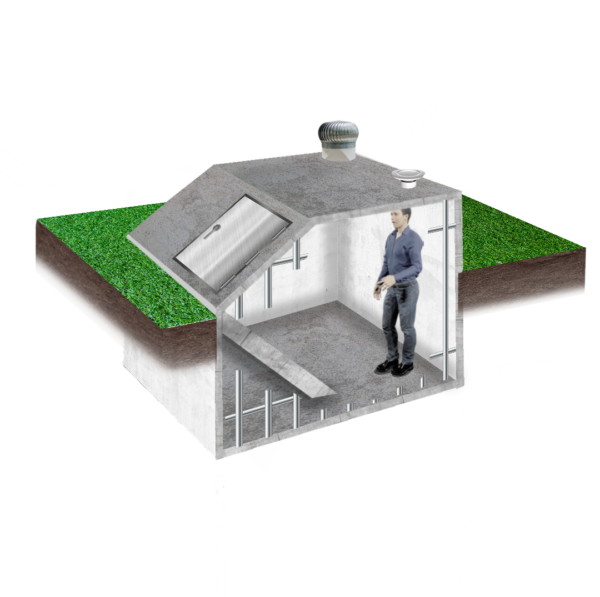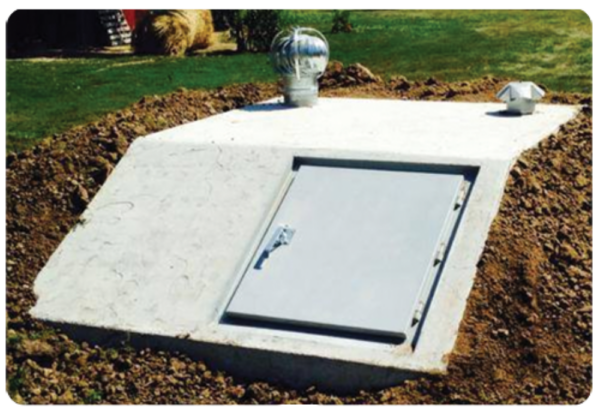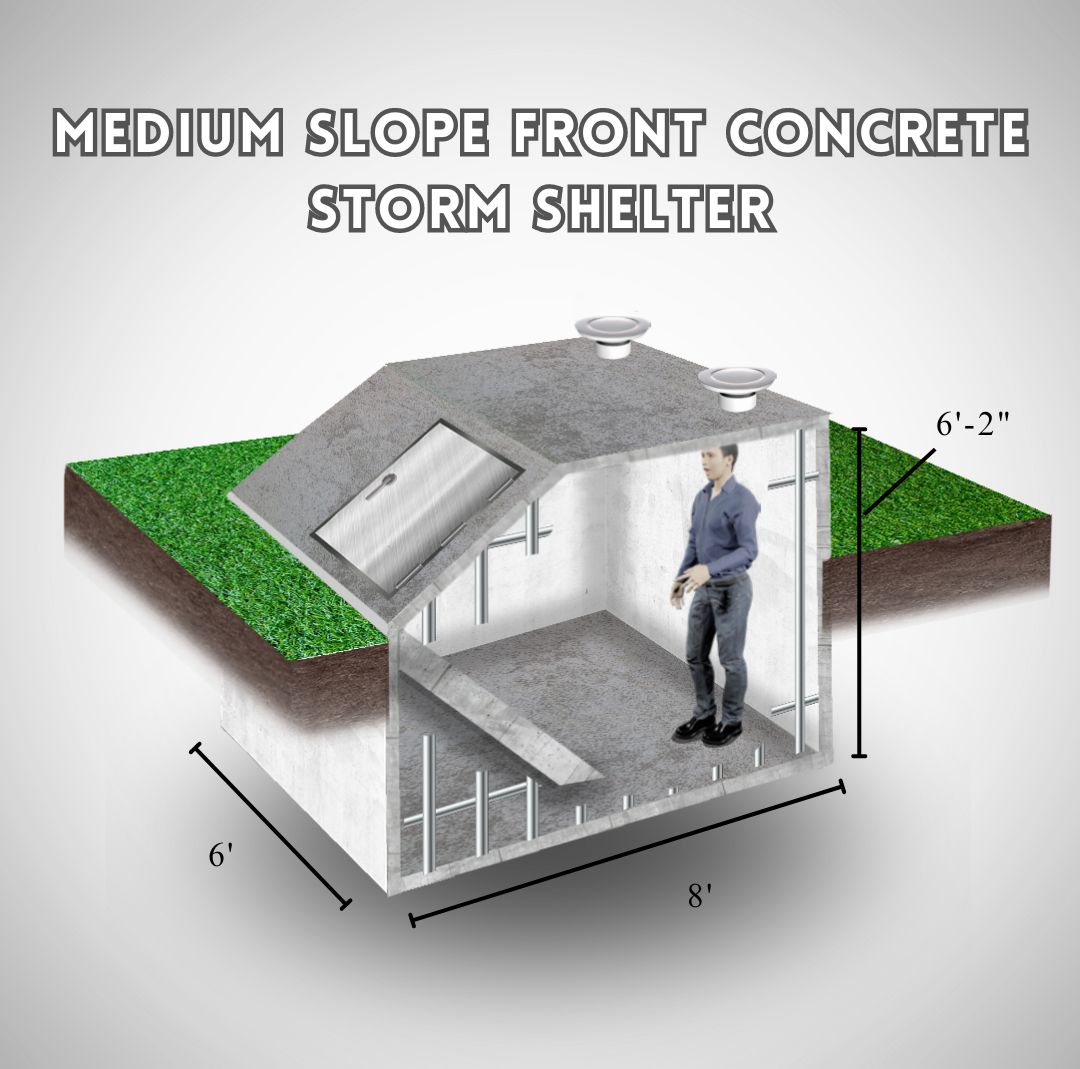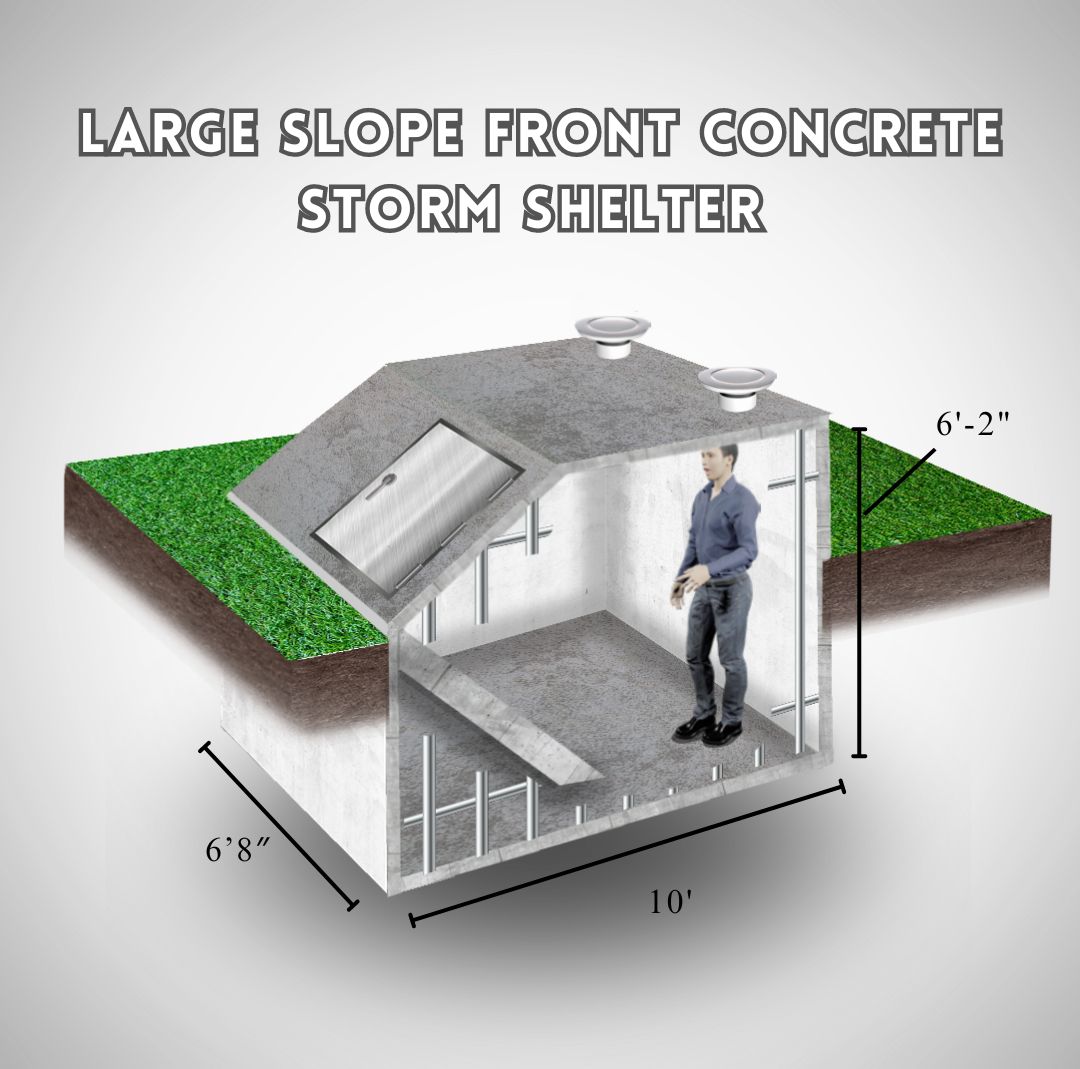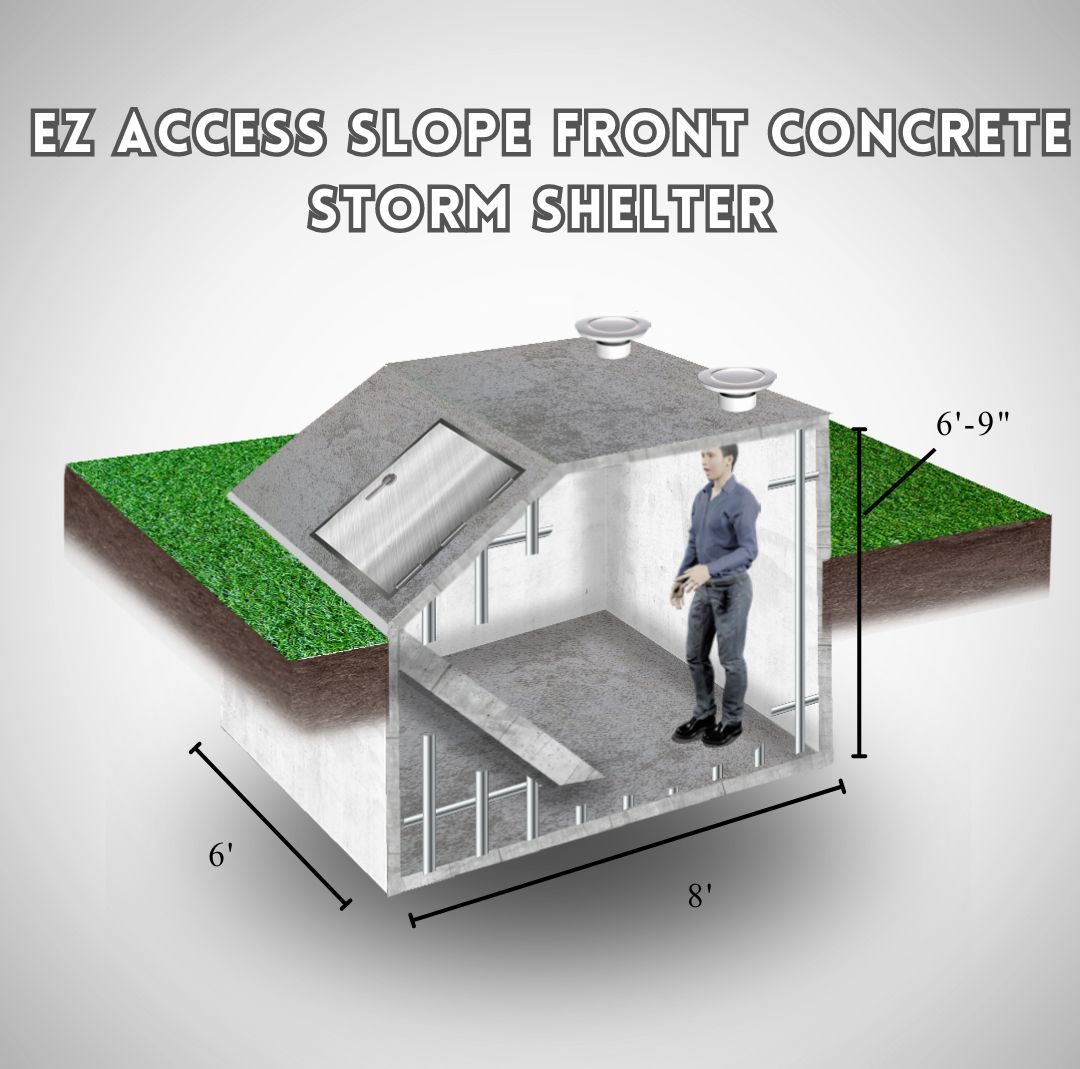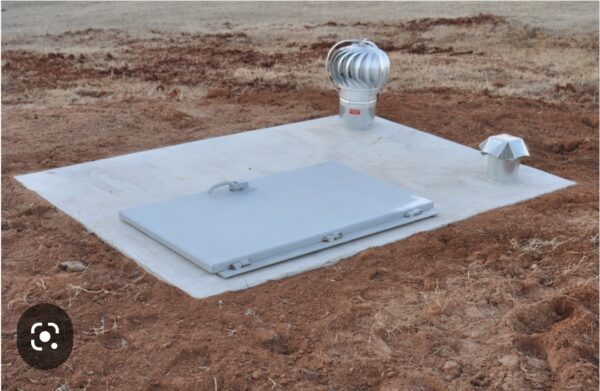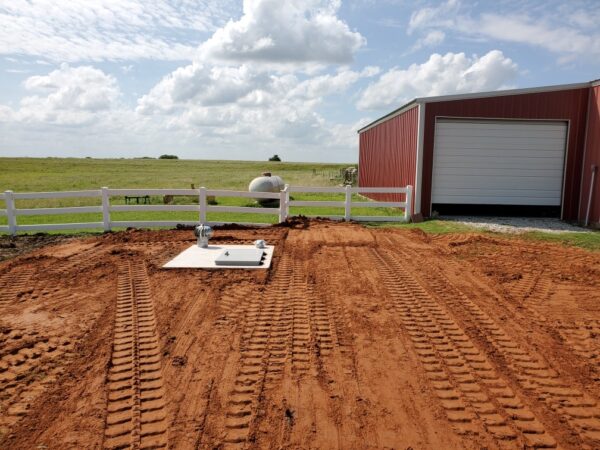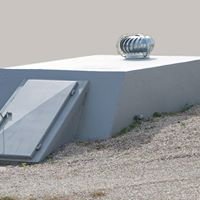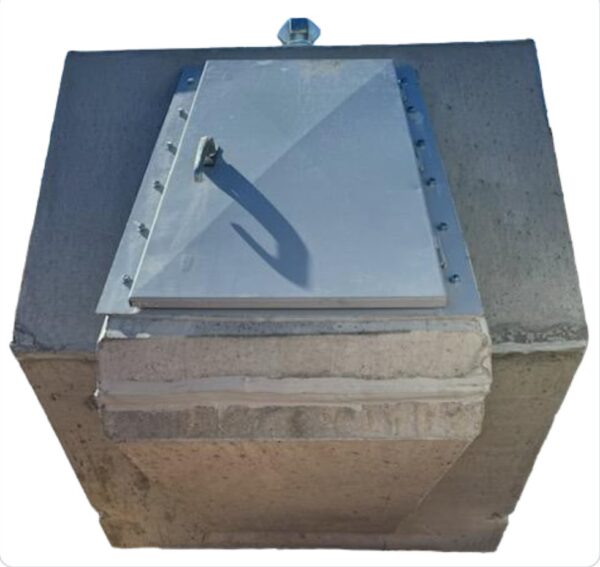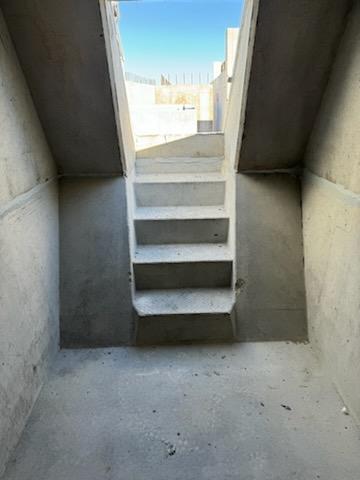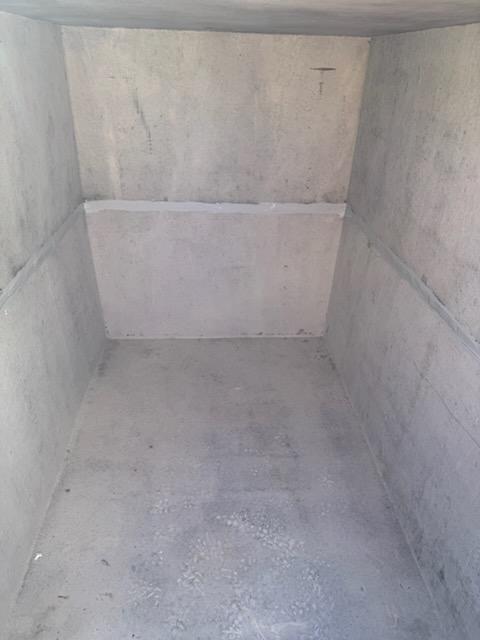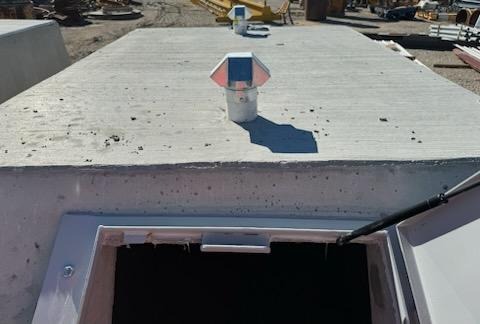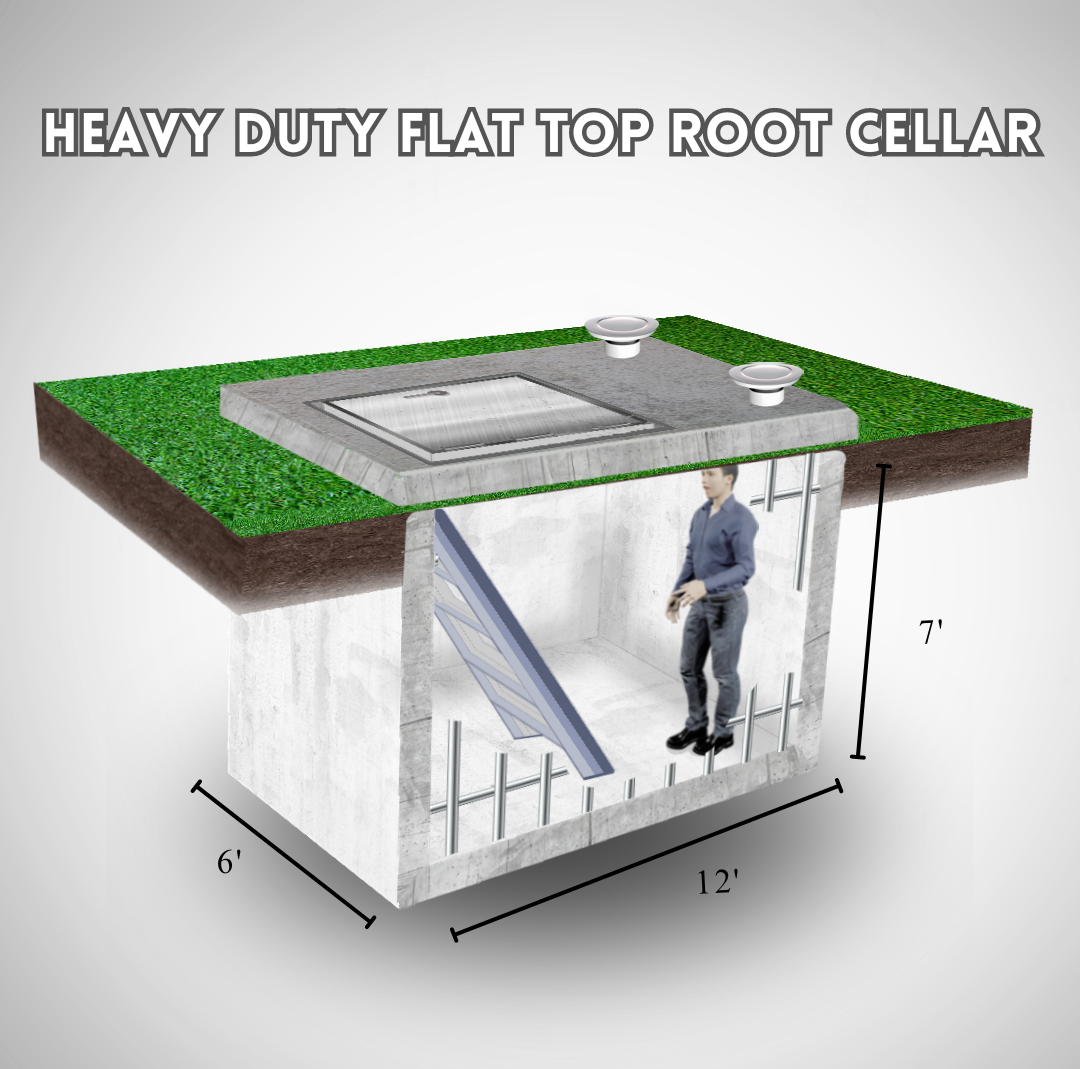Concrete Storm Shelters
Our below-ground concrete tornado shelters are engineered, tested and meet the highest quality standards at a competitive price. They are reinforced with fiber and steel rebar, and they are poured with a minimum of 6,000 psi concrete. We use all of the excess dirt around the shelter as a berm to provide extra protection.
Pricing is determined by location and we bid every job.
Product Details:
150 mi radius from Durant, Oklahoma for the Slope Front, EZ ACCESS and the Flat Top 5x7
We go all ever the state of texas For the Heavy Duty Concrete 5x7 and the Heavy Duty Flat top Root Cellar
Minimum of 9 ft width and 13 ft height
We'll need an area with a minimum diameter of 18 ft surrounding the shelter. This includes the space occupied by the shelter itself and the mounded dirt. Additionally, we'll require some extra room for maneuvering equipment and placing the dug-up dirt back around the shelter.
Typically 4 hours
Our team arrives 1.5 hours before the heavy-duty delivery truck to ensure optimal conditions. Hard, dry ground is crucial for safe and stable shelter placement. We'll meticulously excavate and prepare the designated area, ensuring a perfect fit for your shelter. When the delivery truck arrives, the powerful boom carefully lowers your shelter into the prepared hole. Then, we expertly backfill the surrounding space with the excavated dirt, sculpting it into a protective berm. This berm not only anchors the shelter against strong winds and shifting soil but also provides additional insulation.
Proper site preparation or selecting the right location and elevation for the shelter will ensure that water cannot come inside the unit through the ventilation system. Where you would like to put the shelter, if there is standing water that occurs then a new location would probably need to be selected or raise the elevation in that area with the leftover dirt from the installation. Elevation of the shelter installation can help overcome standing water issues. The only way for water to get in through the ventilation system is for the water level to rise up to 5 inches deep next to the ventilation system. This is not something common in a normal backyard setting.
Ground conditions can vary greatly depending on location and weather. To ensure the best decision, we wait until the morning of installation to assess your site's specific conditions and confirm feasibility. Even if rain is forecast overnight, it doesn't automatically mean a delay. We'll work with you in the morning to determine if the ground is firm enough to proceed safely. If there's any uncertainty, we'll gladly reschedule to prioritize a smooth and successful installation.
TESTING GROUND
To help us make an informed decision, we ask that you perform a quick ground test the day before your scheduled installation. Here's how:
- Walk the planned route the truck will take. Wear boots.
- Stomp your heel down as hard as you can, with your toe pointing skyward. Mimic the pressure a truck tire would exert.
- Measure the depth your heel sinks.
- Green Light ( Half inch or less): The ground is likely firm enough for the truck. We're good to go!
- Red Light (deeper than Half inch): The ground is too soft and poses a risk of getting stuck. We'll gladly reschedule to ensure a good installation and to not tear up your yard.
Remember, the truck carrying your shelter weighs roughly 35,000 pounds. Ensuring firm ground is crucial for a safe and efficient installation. By working together and checking the ground conditions, we can avoid any last-minute hiccups and get your shelter installed smoothly.
Since 1954, the factory has been a leader in designing, manufacturing, and installing precast concrete products. Family-owned and operated since the beginning, our goal has remained the same - to provide quality, state of the art products and professional service on a personal level. The shelters are ATSA certified.
Secure Your Family
Your Trusted Partner in Family Safety.



